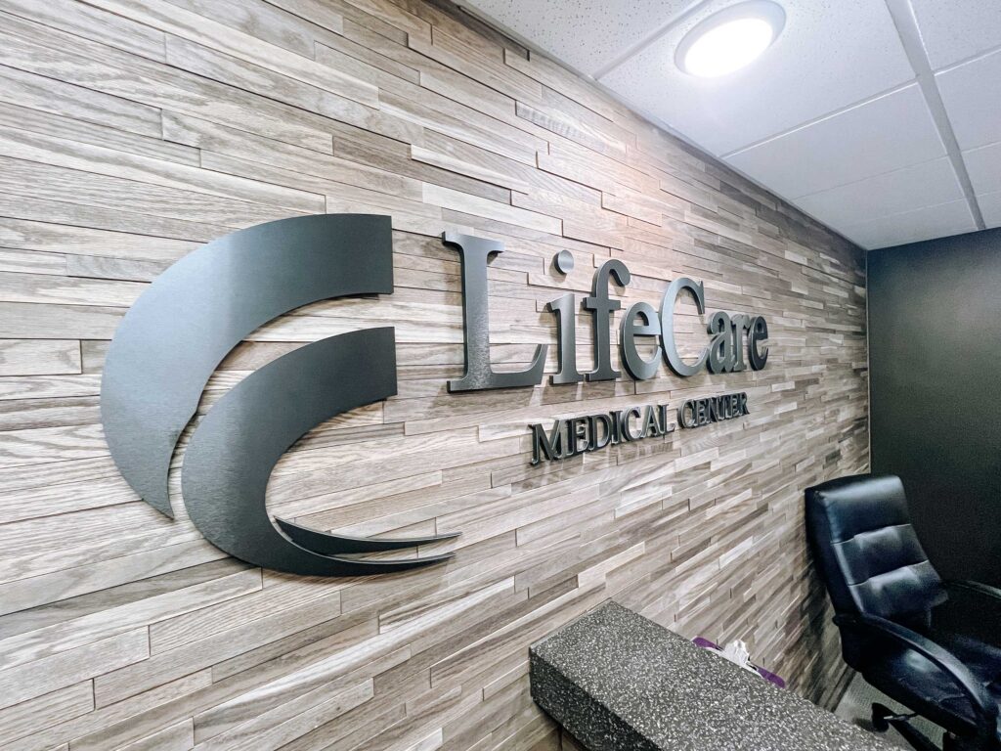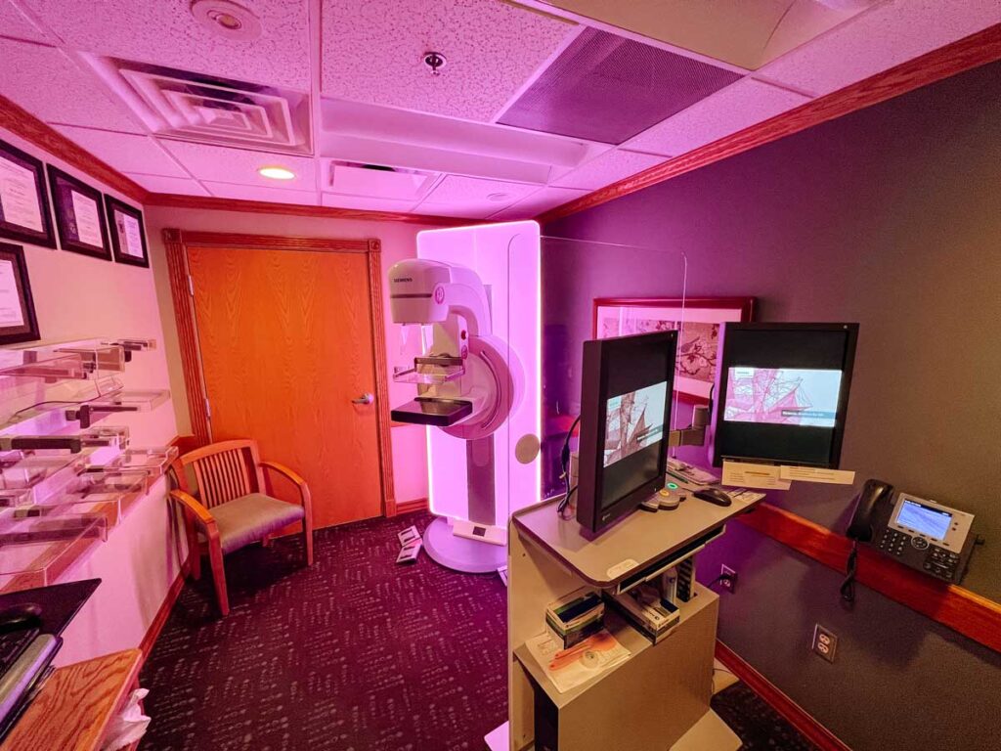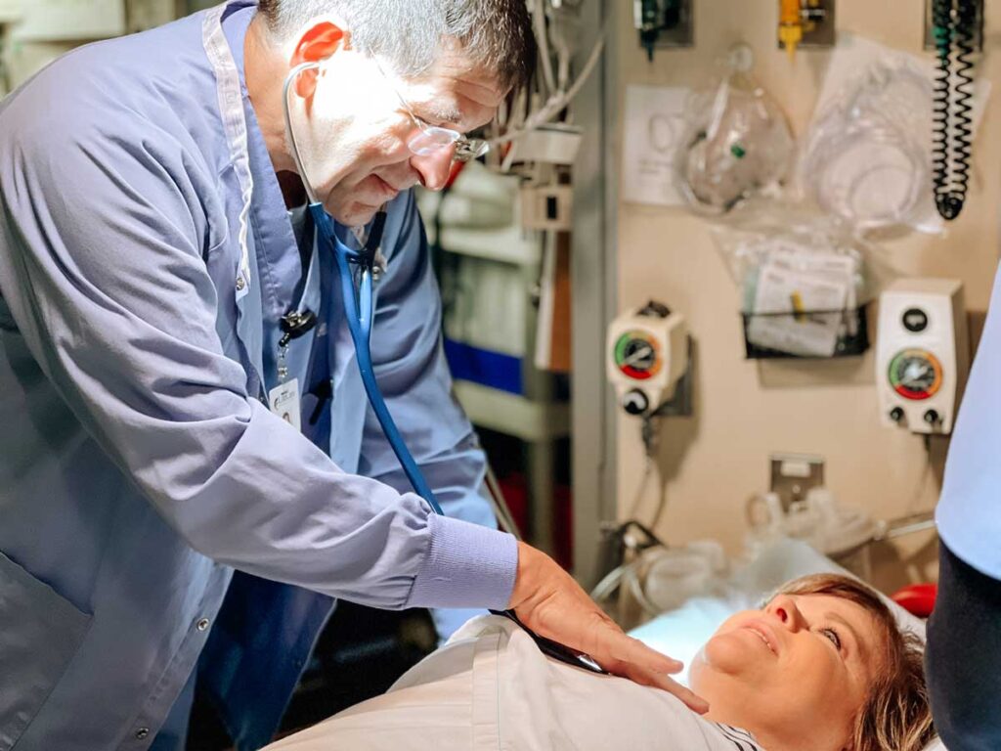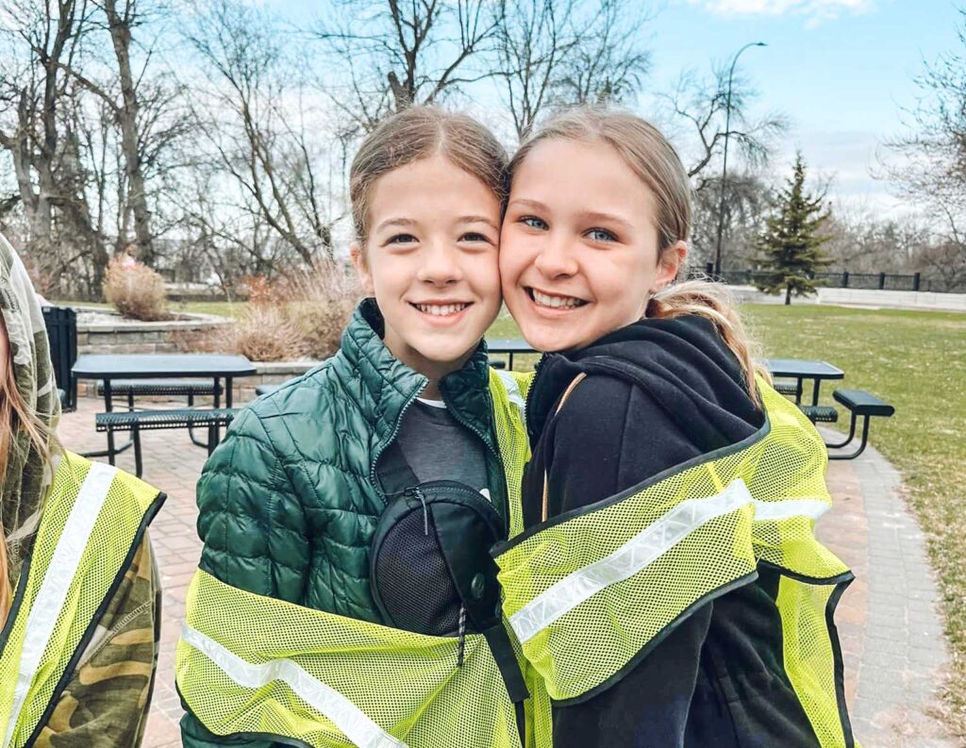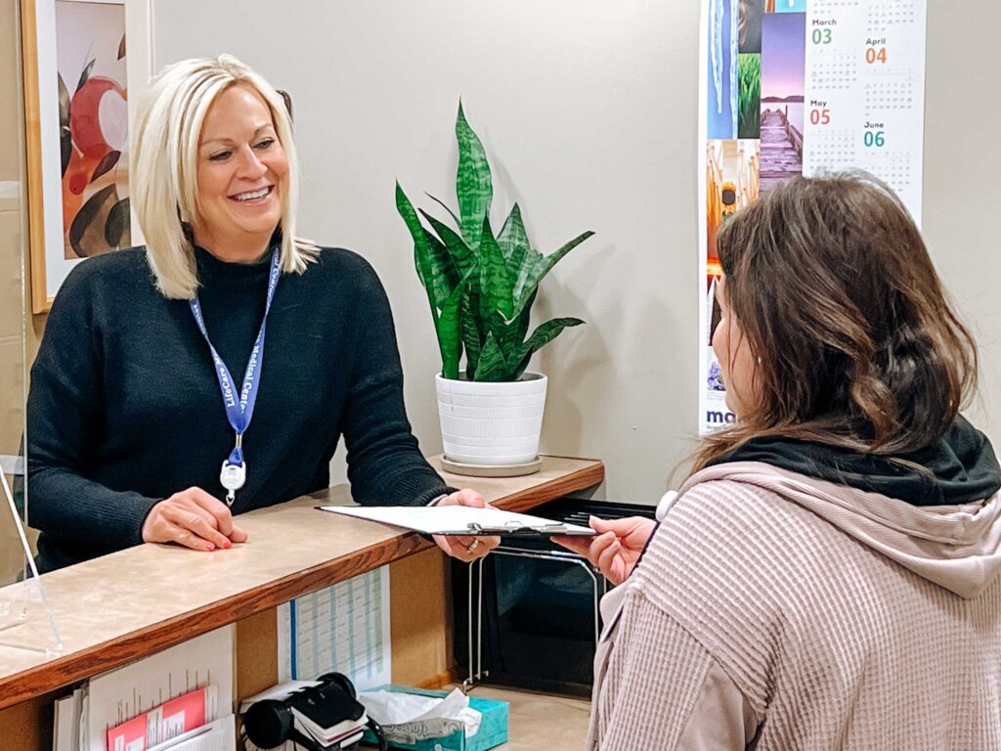Multiple construction projects on deck for LifeCare’s main campus
Multiple construction projects on deck for LifeCare’s main campus
Improvements to LifeCare s main campus continue into the foreseeable future, with four new projects already on the docket.
The first noticeable change will be an expansion of the Imaging departments waiting area.
According to Shannon Carlson, Vice President of Support Services, that space will be converted into a combined waiting room and registration desk for Laboratory and Imaging services.
Patients going to these two departments can expect a slightly different navigation process in the months to come, but all areas will be clearly marked to make things as convenient as possible, says Carlson.
In 2016, the east wing of the building s clinic will undergo a complete remodel to open up a tight space occupied by Altru Health System.
The narrow hallways will be replaced with wider and brighter corridors which will allow for better patient flow, Carlson says, and the transformation will include new exam and procedure rooms, more physician exam rooms, and improvements to the overall aesthetics.
Also in the spring, a water main dating back to 1962 will be replaced on the north side of the complex. According to Carlson, this inconvenient but necessary project includes total removal of the blacktop road and sidewalks on the northeast side of the LifeCare campus.
Patients and visitors of LifeCare Rehab and Roseau Manor may be directed to use alternate routes and entrances during this time, Carlson says, but we will finalize those routes once construction begins.
Also ahead is a complete facelift of the nearly 28,000 sq. ft. LifeCare Roseau Manor.
This project will occur in phases, taking one wing at a time. This will minimize resident moves and help make changes as streamlined as possible, says Carlson.
Changes will include more private resident rooms and smaller, more intimate dining areas in each wing.
For more information, contact Shannon Carlson at (218) 463-4701.

